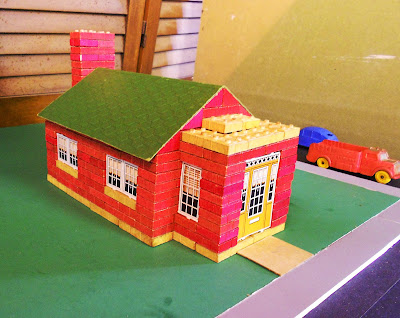The seventh build is a country villa. It looks sort of like a weekend home. This build introduced a couple of new concepts.
The first involved the roof over the "entrance hall" (looks more like a foyer to me). The roof consists of two bricks cantilevered over the opening, held in place by a few courses of brick. But to get there, I also had to span the interior doorway of the entrance hall. By studying the instructions carefully, I was able to puzzle out the configuration. A close-up would have been more helpful, though.
The second new concept involved the chimney. Again, by studying the instructions, I determined that the bricks needed to alternate directions in each rows. This was definitely more stable than simply stacking up a tower of 8-peg bricks and sliding it up to the back of the house.
The alternation of direction bound interlaced the chimney with the back wall, making it a stable structure that could be extended beyond the roof line.
All in all a nice little structure.






No comments:
Post a Comment